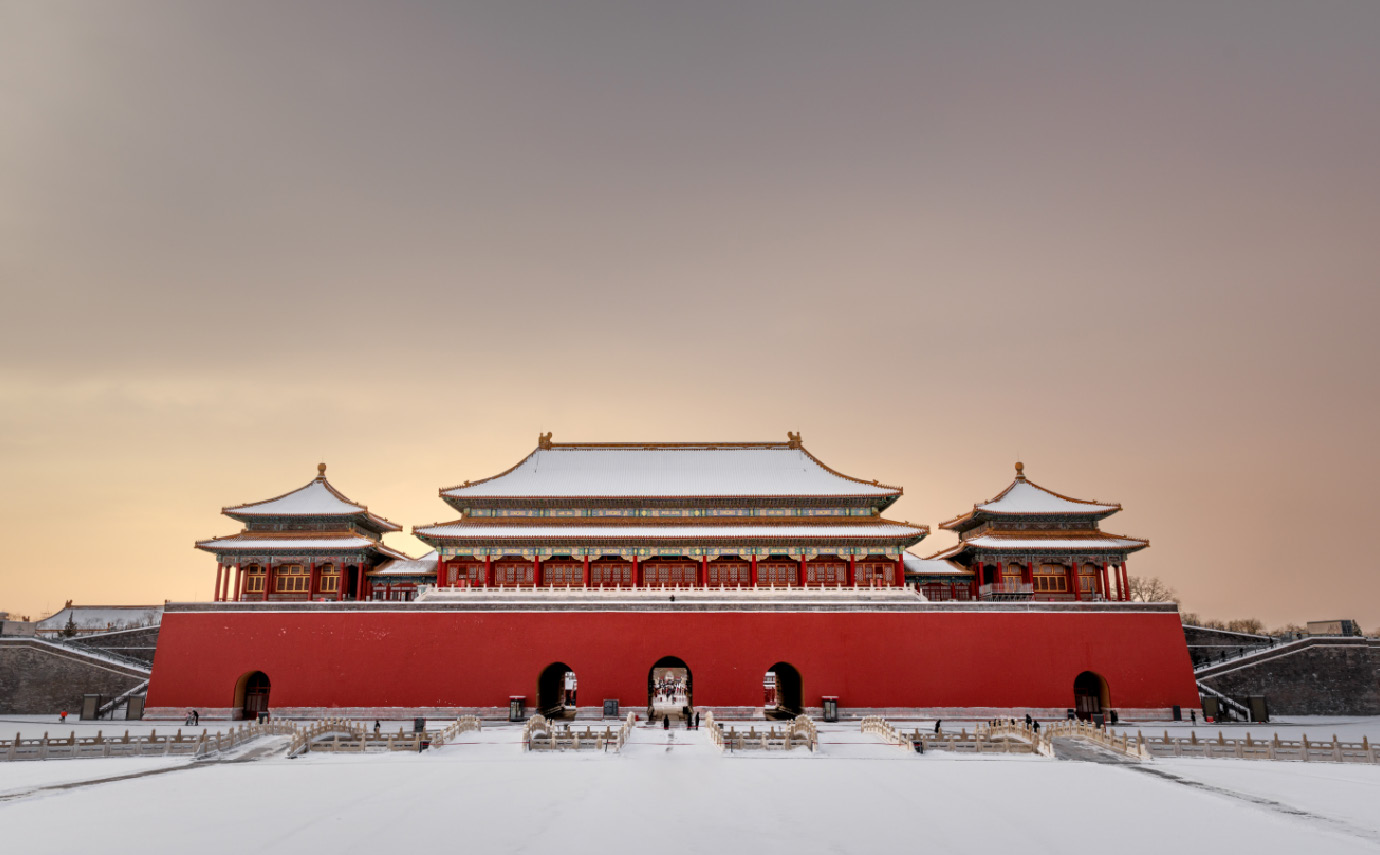紫禁城雪景
The Forbidden City after snow.
The Forbidden City
The Forbidden City, completed in 1420, was built by Zhu Di, the third emperor of the Ming Dynasty. It served as the imperial palace of the Ming and Qing dynasties. A total of 24 emperors lived here while ruling China for 491 years.
The Forbidden City ("Zijincheng" in Chinese, literally meaning "Purple Forbidden City") derived its name from Purple Forbidden Enclosure ("Ziweiyuan" in Chinese), where the North Star is located. The ancient Chinese believed that it would hang forever in the middle of heaven and was the residence of the Emperor of Heaven. The emperor called himself the "son of heaven", and his residence was named with "purple" to symbolize the center.
People were not allowed to enter without permission, so the imperial palace was literally called "Purple Forbidden City". After the fall of the Qing Dynasty in 1912, the Forbidden City, the former imperial palace, transformed into the Palace Museum.
The layout of the Forbidden City strictly followed the architectural norms recorded in The Rites of Zhou — Artificers, Record, which is known as "five gates, three courts, and nine heavens". The Forbidden City roughly has a rectangular layout and extends 961 meters from north to south and 753 meters from east to west, with an area of 720,000 square meters. Each of its four walls has a gate, and there is a corner tower at each of the four corners.
The buildings in the Forbidden City are distributed along a north-south axis, forming a symmetrical layout according to the ritual system and their functions.
The southern part is the outer court, with the Hall of Supreme Harmony (Taihe dian), the Hall of Middle Harmony (Zhonghe dian), and the Hall of Preserving Harmony (Baohe dian) at the center. It was where the emperor held courts and important ceremonies.
The northern part is the inner court, with the Palace of Heavenly Purity (Qianqing gong), the Hall of Union (Jiaotai dian), and the Palace of Earthly Tranquility (Kunning gong) at the core. Also nearby is the Imperial Garden (Yuhuayuan). It was the living area of the emperor, empress, and imperial consorts.
The architectural designs of the Forbidden City followed the ancient system. Featuring diverse types of buildings, it represents the culmination of ancient Chinese architectural culture and showcases the philosophical concepts of "the unity of nature and humans", "yin and yang" and "five elements and five colors". The Forbidden City is the supreme example of official ancient Chinese architecture.
紫禁城午門
The Meridian Gate of the Forbidden City.
紫禁城
紫禁城落成于1420年,由明朝第三位皇帝朱棣修建。作為明清兩代的皇宮,先后有24位皇帝在此居住,統治中國長達491年。
紫禁城之名源于紫微垣,即北極星所在。古人認為它永懸于中天,是天帝居所。皇帝自稱天子,所居也應取“紫”字象征中央,又因皇室禁地不可擅入,故名“紫禁城”。1912年清王朝滅亡,紫禁城作為曾經的皇宮,稱“故宮”。
紫禁城平面大致呈長方形,南北961米,東西753米,占地約72萬平方米。四面城墻各開一門,城墻四角各有角樓。城內建筑沿南北中軸線向兩側展開,依照禮制與功用形成對稱布局。南部為外朝,以太和殿、中和殿、保和殿為中心,是皇帝舉行重要活動的朝政區。北部為內廷,以乾清宮、交泰殿、坤寧宮為中心,并建有御花園,是帝后嬪妃的生活區。
紫禁城營建理念沿襲古制,建筑類型復雜多樣,集中國古代建筑文化之大成,展現了“天人合一”“陰陽”“五行五色”等思想理念,是中國古代官式建筑的最高典范。


