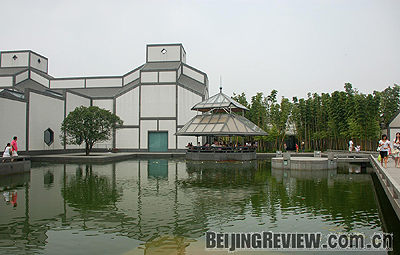
By Jing Xiaolei
It was a hot and humid Saturday morning in Suzhou, but the uncomfortable weather didn't stop tourists and locals from visiting Suzhou Museum, an unusual angular white-and-gray building, designed by architect Ieoh Ming Pei, better known as I.M. Pei.
Completed in October 2006, the museum covers 10,700 square meters, including a 5,000-square-meter exhibition space, a 200-seat auditorium, a research library and several Chinese gardens. It contains a number of significant cultural relics and has become one of the most highly regarded regional museums in China.
"He used the geometrical form as his basic element and repeated the theme throughout," said Jia Beisi, Associate Professor of architecture at the University of Hong Kong. "The design looks like a big building cut into smaller pieces."
Whitewashed plaster walls with dark gray clay tiles are a traditional feature of Suzhou's architecture. The museum mirrors but doesn't copy this with its roof made of gray granite in uniform colors.
A modern steel structure replaces the traditional wooden roof beam of Suzhou. The interior is decorated with wooden frames beneath a white ceiling. In addition, metal sunscreens with wooden panels make the building more flexible to changes in natural light, a skillful creation by I.M. Pei who has been given the nickname "magician of light."
"I visit Suzhou Museum a lot. Every time I take a tour, I always find something new," Xia Yanhong, an art student from Soochow University, told Beijing Review.
Built with the design concept, "Chinese style with innovation, Suzhou style with creativity" and the idea, "not too high, not too large and not too abrupt," the museum is interesting and comprehensive yet remains manageable on a human level.
It has the style of a Suzhou garden, but also contains the simple geometric form of modern art as well as a functional layout.
"I don't like to give people the impression that the new museum is built of money," Pei said. He explained that since there are many traditional cultural elements and unique building materials available, the Chinese people are able to easily represent their unique culture.
In 2001, the mayor of Suzhou approached Pei to design a museum at a unique location: deep in a historical cultural district at the intersection of two canals in the northeast corner of the city, close to an ancient palace, and backed against the Zhuozheng Garden (Humble Administrator's) built in 1509 during the Ming Dynasty, a UNESCO-designated world heritage.
Officials wanted the design to reflect contemporary life, yet height limitations dictated that the structure should not exceed 6 meters. Scholars at Beijing's Tsinghua University suggested that the architect respect the prevalent Suzhou coloration, white and gray, colors that serve as a backdrop for the community's leafy green gardens and streets.
The obvious solution to height limitations, which Pei had employed at the Pyramide du Louvre, would be to depress the building's mass into the Earth. The high water table in Suzhou, a water-encircled city, compounded the difficulty of excavating very deep. Requirements demanding open space and greenery added complexity to a solution that ultimately split the difference: two stories above ground and one below, with a large quadrant on the ground plane left as garden space.
The museum is said to be the final design of his career. "To me, architecture and art are of the same spiritual essence. My goal is to pursue harmony between the two," said the 90-year-old architect in an interview with China Pictorial.
The location of the museum created some controversy in the very beginning, with many people worried that it would ruin the overall style of surrounding ancient architectures and lead to disastrous consequences if something went wrong during construction.
Fortunately, a happy ending ensued. The museum not only became an architectural landmark in Suzhou, but also a significant building bridging traditional Chinese architectural design with modern concepts.
The museum has collected more than 30,000 cultural relics; among them, approximately 250 are classified as top national treasures. The collection enjoys a high reputation for relics, paintings and calligraphy from the Ming and Qing dynasties (between the mid 14th Century and early 20th Century), as well as seals and ancient arts and crafts. The total exhibition area is 3,600 square meters and houses some 1,160 pieces, spanning prehistoric times to recent years.
The museum has been open to public for free since May 18 this year, but there is a limit on the number of daily visitors of 3,000. "The museum used to charge 20 yuan ($2.80) for admission. That was not a lot of money, but for such a frequent visitor as me free admission is really a good thing," said Xia.
(Beijing Review July 24, 2008)